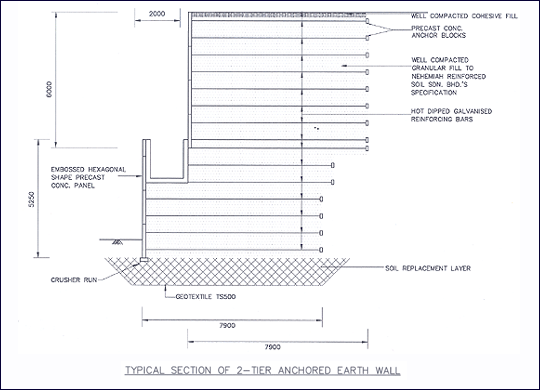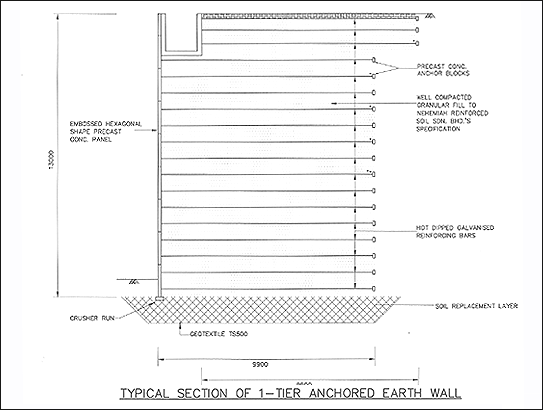Nehemiah Wall For Electrified
Double Track Project, Malaysia
Client : KTM Berhad
Consultant : Ranhill Bersekutu & Minconsult
Completion : In Progress
Reinforcement of Poor Draining Backfill Using Anchored Earth at JKR Road Reserve, Kulim, Kedah
Authority : JKR, Kedah
Client : Barisan Kemajuan Sdn Bhd
Consultant : Perunding Timur
Completion : April 1994
CASE HISTORY
Reinforced Soil Wall Using Nehemiah Wall for Residential Development at Desa Mutiara, Penang

One of the major concerns in hillside development is stability of hill slope. While not sacrificing safety, it is also the desire of developers to maximise the available land area for development. To achieve these conflicting requirements, reinforced soil wall using Nehemiah Wall was considered for a residential development on a hillslope at Desa Mutiara, Penang.
Client : Island & Peninsular Bhd
Consultant : Ranhill Bersekutu (Penang) Sdn. Bhd.
Completion : November 1994
The use of Nehemiah Wall allowed construction of high vertical walls (up to 1.3m) using precast concrete facing panels held back by reinforcing elements embedded in the backfill. The major role of these reinforcing elements was to take tensile stresses from the backfill thereby enhancing the mechanical property of the backfill. Thus, an optimum design was achieved both in the stability of the structure and land usage.
During the construction of Nehemiah Wall, several problems were encountered. For example, the foundation soil at Desa Mutiara consisted a top layer of weak soil, about 2m deep. This layer was excavated and replaced with suitable fill wrapped around with Polyfelt geotextile as separator. An adjacent stream was also located which intersected some parts of the wall construction. Despite the high water level, construction of Nehemiah Wall was carried out with minor difficulties.
In areas where drains were required at the top edge of the wall, Nehemiah Wall system allowed these drains to be incorporated easily. In some locations, an upper tier of Nehemiah Wall was built adjacent to the drains, thus creating a two-tier effect which further enhanced the appearance of the structure.


